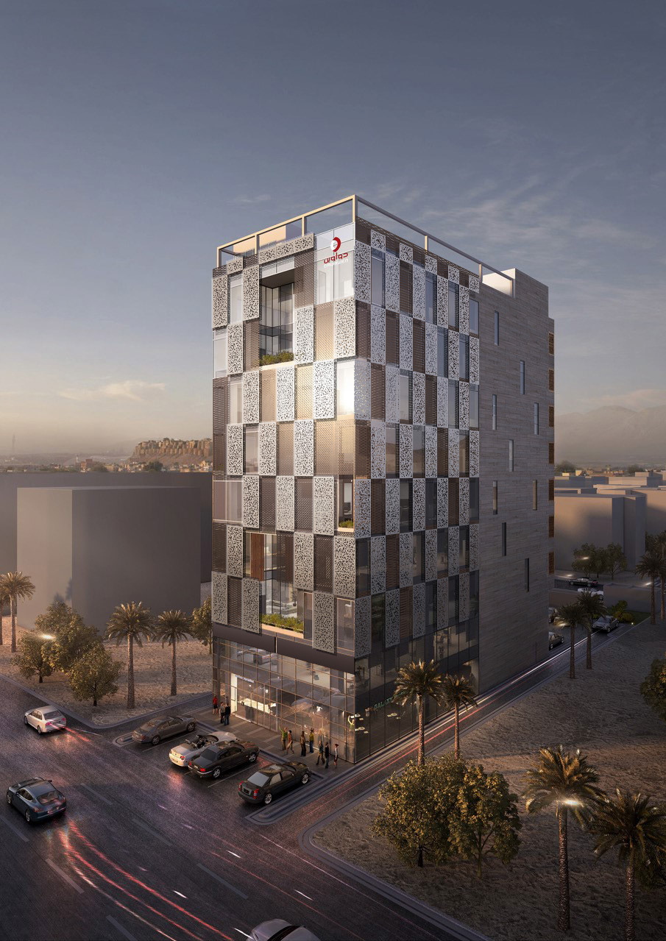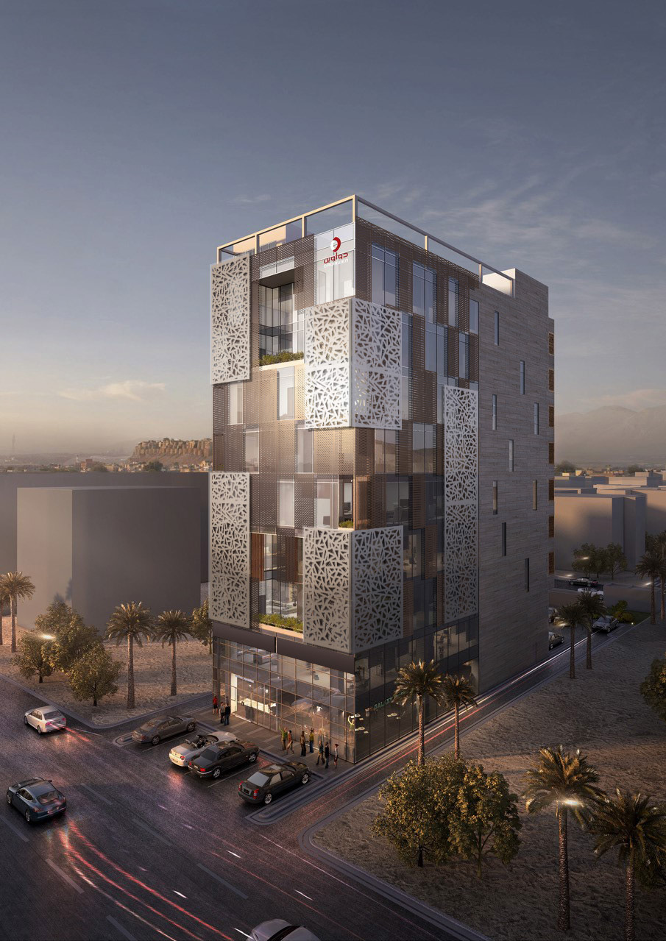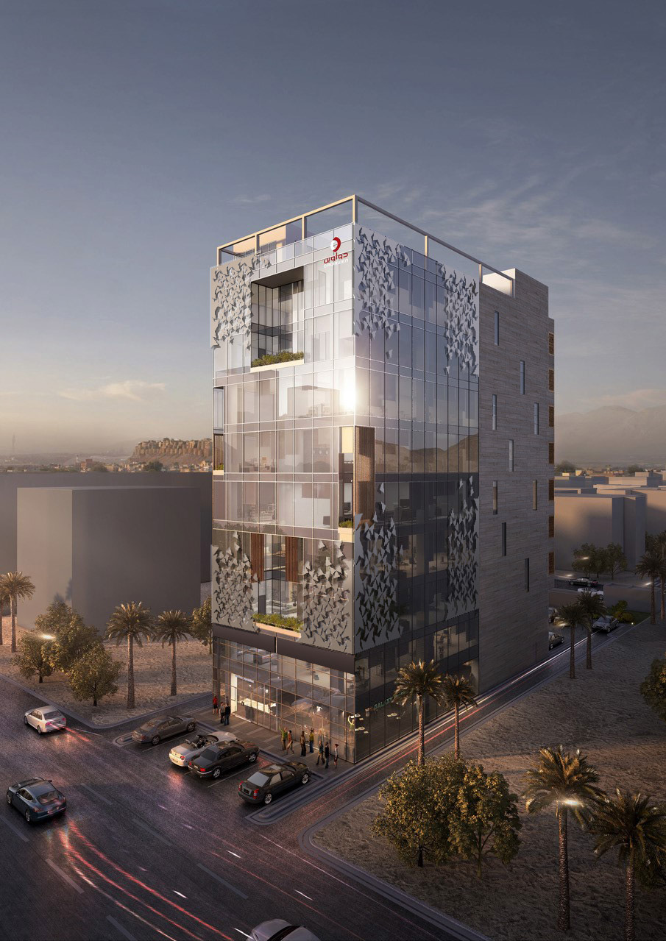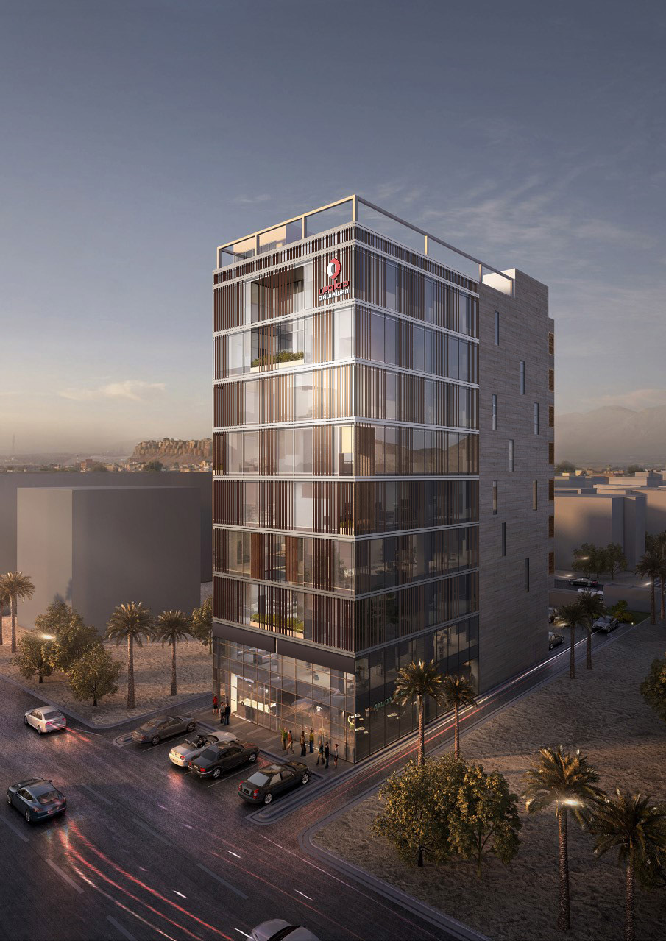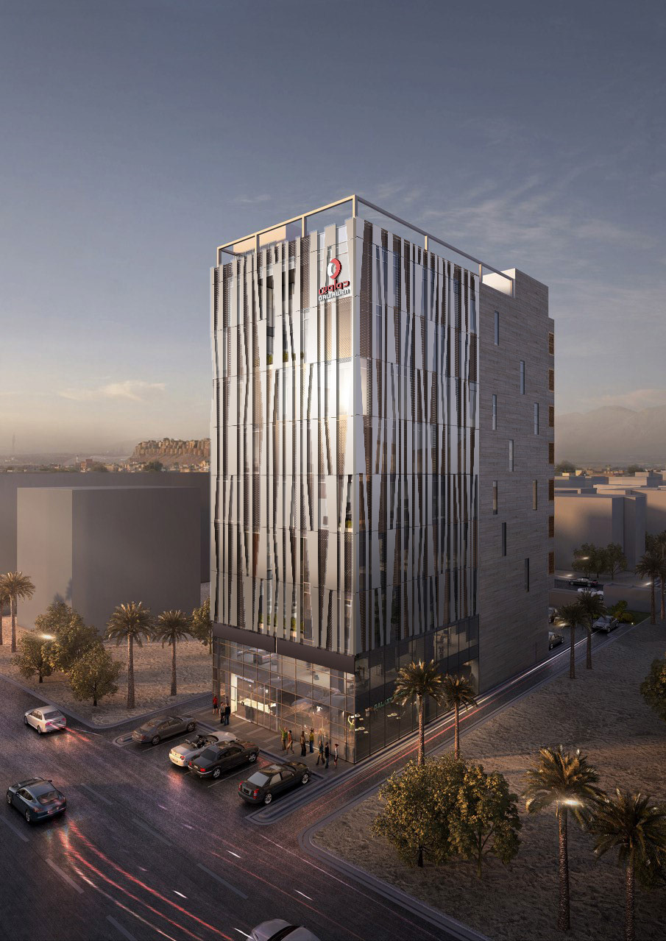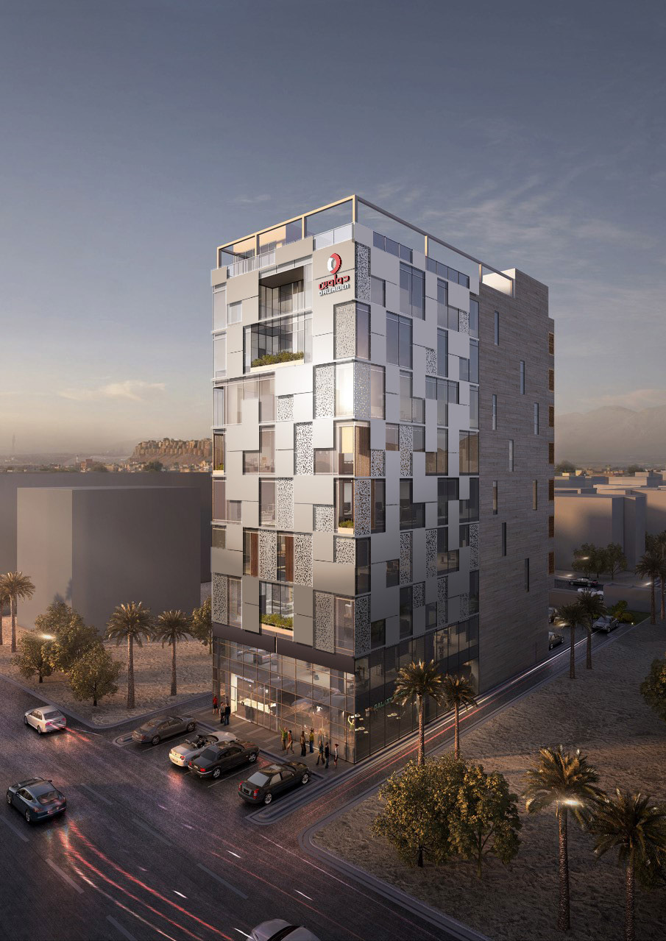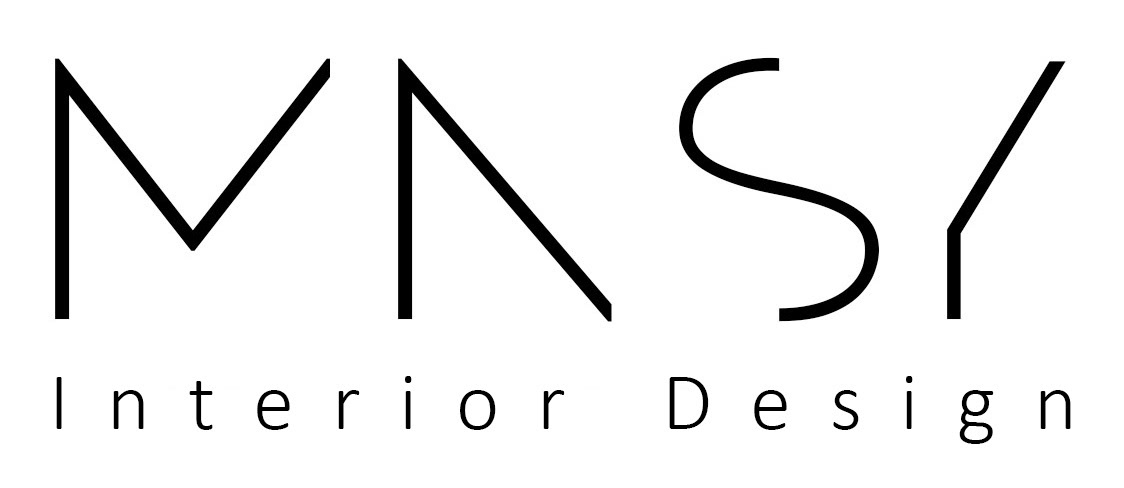"Dawawin," an office building project in Riyadh, has eight above-ground floors and two basement levels. The building boasts a built area of 450 square meters, offering ample space for various functions.
One notable design feature is the treatment of the facade, where facade screen layers are strategically added to the glass to reduce heat gain within the building. This energy-efficient approach enhances the comfort of the occupants while minimizing the reliance on cooling systems.
Floor plans design emphasizes flexibility and adaptability because the building accommodates four companies with diverse workspace layout requirements. Open spaces and a wide-span structure allow for easy reforming of partitions and workspace furniture to cater to the specific needs of each company.
My involvement in the project encompassed the interior design of the primary workspaces, entrances, lobbies, and offices. With careful attention to detail and a focus on creating functional yet aesthetically pleasing spaces, the interior design enhances productivity, fosters a welcoming atmosphere, and reflects each company's unique identity.
